As I’ve learned in 8 years owning a 50-year-old house, nothing will ever go quite as you expected. Even when your contractor lives next door to you and has remodeled dozens of bathrooms built by the same builder in your neighborhood (including his own). Even when you thoroughly explain all your ideas beforehand and show him the exact fixtures you picked out. Even though the time it would take was estimated at 5 days, I multiplied the estimate by 2 and made sure I had no relatives coming to visit or other schedule squeezes.
When I last left off, we had left the shower pan for the contractor to remove, and he was able to pull it out with an enormous crowbar. But even he was surprised to see this…
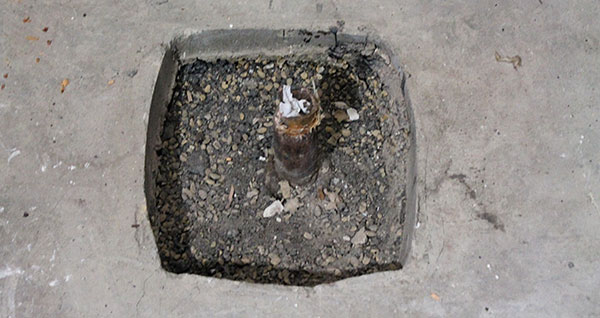 Most builders in our area did not leave a ring around the shower drain that is open to the dirt below our house. I guess it’s kind of handy… you could theoretically move the drain if you wanted someday. But in 50 years, no one ever did, and now no one ever will, most likely. He had to fill it in with concrete before he could pour the new concrete shower pan. No big deal, though.
Most builders in our area did not leave a ring around the shower drain that is open to the dirt below our house. I guess it’s kind of handy… you could theoretically move the drain if you wanted someday. But in 50 years, no one ever did, and now no one ever will, most likely. He had to fill it in with concrete before he could pour the new concrete shower pan. No big deal, though.
Here was the next weird thing to be revealed. In most of the houses in our area, the hot and cold pipes for the shower run right up against the left wall. I was hoping ours would be the same. In our house, though, we had a medicine cabinet to the left of the shower, so this is sort of what it looked like before we tore out the cabinet and the shower. The pipes, as you can see, are not butted up against the left wall.
And this is what it looked like when we tore out the shower and the cabinet. The hot and cold pipes, if left where they were, would be sticking out of the shower floor instead of being tucked nicely behind a wall.
We had a couple of options. The contractor could cut these pipes off below the floor, cap them, and create a new set of hot and cold pipes by tapping into the hot and cold supply from the other bathroom in the house, which is adjacent to this one. I was planning on having a small bench in the shower, however, so there was another option. See this?
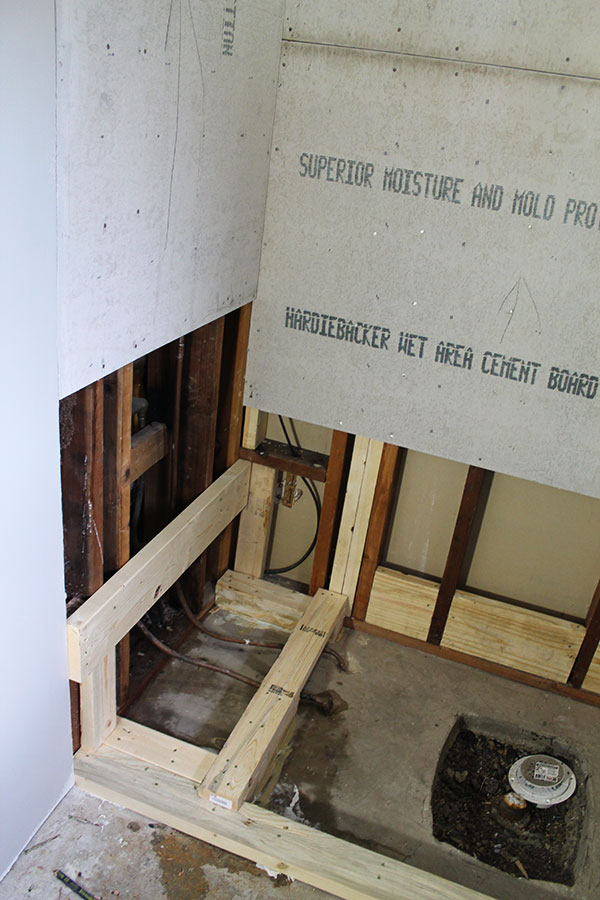 The contractor jackhammered the concrete a little, just enough to allow the pipes to be bent back UNDER the framing for the bench. Then he bent them under the bench and behind the wall. Not bad! Here’s the bench all framed out.
The contractor jackhammered the concrete a little, just enough to allow the pipes to be bent back UNDER the framing for the bench. Then he bent them under the bench and behind the wall. Not bad! Here’s the bench all framed out.
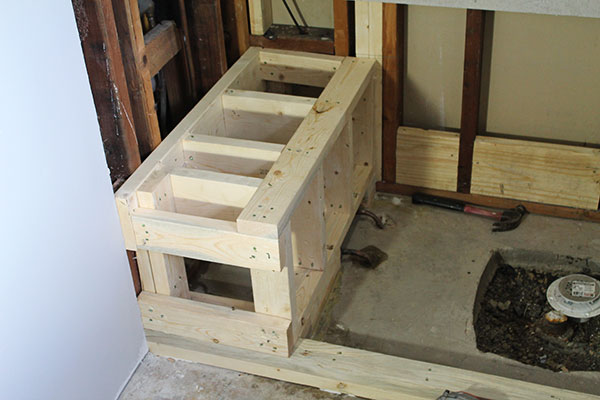 And here’s what it looked like with the shower pan poured and the bench covered in Hardiebacker. (The fan is to help the concrete dry faster, of course.)
And here’s what it looked like with the shower pan poured and the bench covered in Hardiebacker. (The fan is to help the concrete dry faster, of course.)
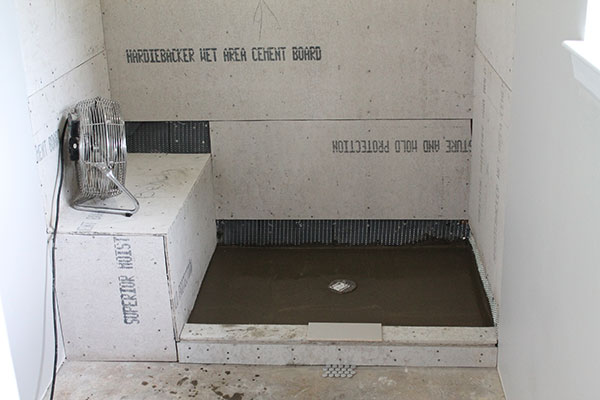 Now, all that’s left is the plumbing for the thermostat, the framing for the shower niche, the tile, the grouting, the painting, installing the toilet, installing the sink and its faucet, hanging the pendant lamp and sconce, installing the recessed medicine cabinet, and wiring the outlet in the back of the medicine cabinet. Oh, and the shower door.
Now, all that’s left is the plumbing for the thermostat, the framing for the shower niche, the tile, the grouting, the painting, installing the toilet, installing the sink and its faucet, hanging the pendant lamp and sconce, installing the recessed medicine cabinet, and wiring the outlet in the back of the medicine cabinet. Oh, and the shower door.


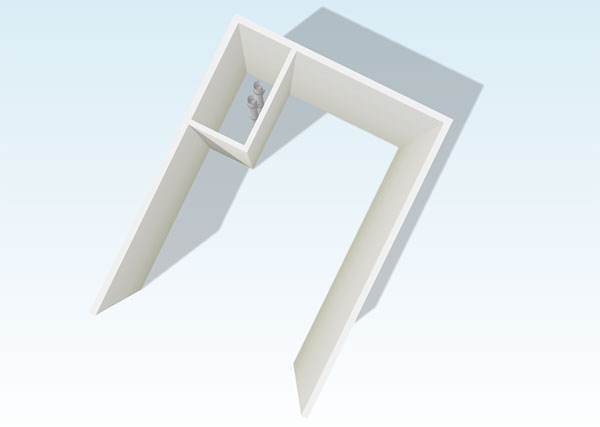



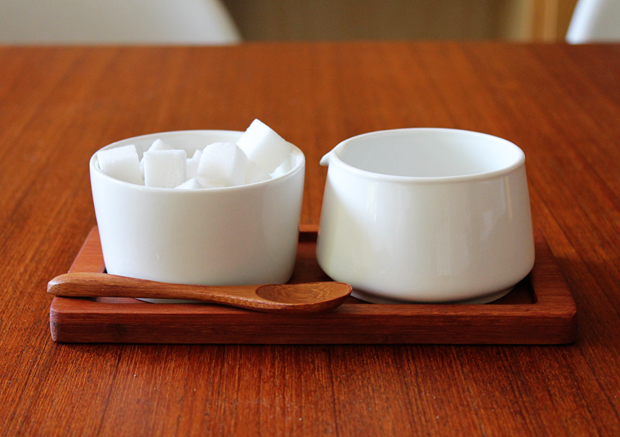
1 Comment
Yes, but it is looking great! Very excited to see the finished product. Looks like you are really making the most out of the space.